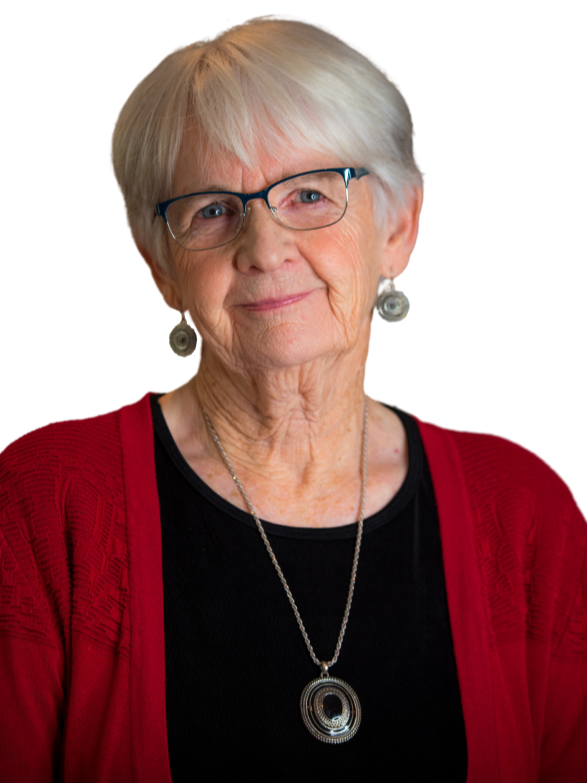








Mobile: 416.580.6175

6948
Financial
DR
Mississauga,
ON
L5N8J4
| Neighbourhood: | 1028 - CO Coates |
| Lot Frontage: | 36.1 Feet |
| Lot Depth: | 80.3 Feet |
| Lot Size: | 36.1 x 80.4 FT |
| No. of Parking Spaces: | 3 |
| Floor Space (approx): | 1500 - 2000 Square Feet |
| Bedrooms: | 3 |
| Bathrooms (Total): | 3 |
| Bathrooms (Partial): | 1 |
| Amenities Nearby: | Hospital , Schools , [] , Public Transit |
| Features: | Sump Pump |
| Fence Type: | Fenced yard |
| Ownership Type: | Freehold |
| Parking Type: | Garage |
| Property Type: | Single Family |
| Sewer: | Sanitary sewer |
| Structure Type: | Porch |
| Utility Type: | Hydro - Available |
| Utility Type: | Cable - Available |
| Utility Type: | Sewer - Available |
| Amenities: | [] |
| Appliances: | Central Vacuum , Garage door opener remote , Dishwasher , Dryer , Garage door opener , Stove , Washer , Water Treatment , Window Coverings , Refrigerator |
| Basement Development: | Finished |
| Basement Type: | Full |
| Building Type: | House |
| Construction Style - Attachment: | Detached |
| Cooling Type: | Central air conditioning |
| Exterior Finish: | Brick , [] |
| Fire Protection: | Smoke Detectors |
| Flooring Type : | Hardwood , Tile , Carpeted |
| Foundation Type: | Concrete |
| Heating Fuel: | Natural gas |
| Heating Type: | Forced air |