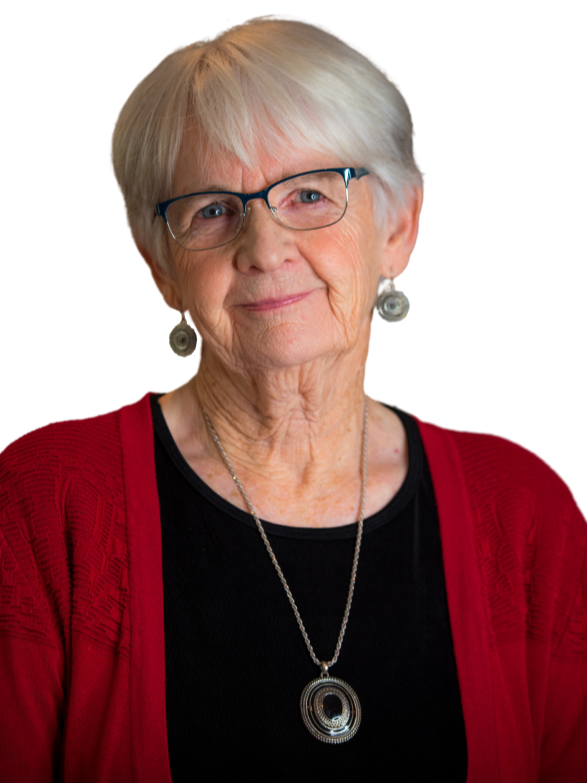








Mobile: 416.580.6175

6948
Financial
DR
Mississauga,
ON
L5N8J4
| Neighbourhood: | Georgetown |
| Lot Frontage: | 97.1 Feet |
| Lot Depth: | 133.6 Feet |
| Lot Size: | 97.1 x 133.6 FT |
| No. of Parking Spaces: | 6 |
| Floor Space (approx): | 1500 - 2000 Square Feet |
| Bedrooms: | 4+1 |
| Bathrooms (Total): | 5 |
| Bathrooms (Partial): | 1 |
| Ownership Type: | Freehold |
| Parking Type: | Attached garage , Garage |
| Pool Type: | Above ground pool |
| Property Type: | Single Family |
| Sewer: | Sanitary sewer |
| Appliances: | Dishwasher , Dryer , Microwave , Stove , Washer , Water softener , Refrigerator |
| Basement Development: | Finished |
| Basement Type: | N/A |
| Building Type: | House |
| Construction Style - Attachment: | Detached |
| Cooling Type: | Central air conditioning |
| Exterior Finish: | Stone |
| Flooring Type : | Ceramic , Laminate , Hardwood |
| Foundation Type: | Concrete |
| Heating Fuel: | Natural gas |
| Heating Type: | Forced air |