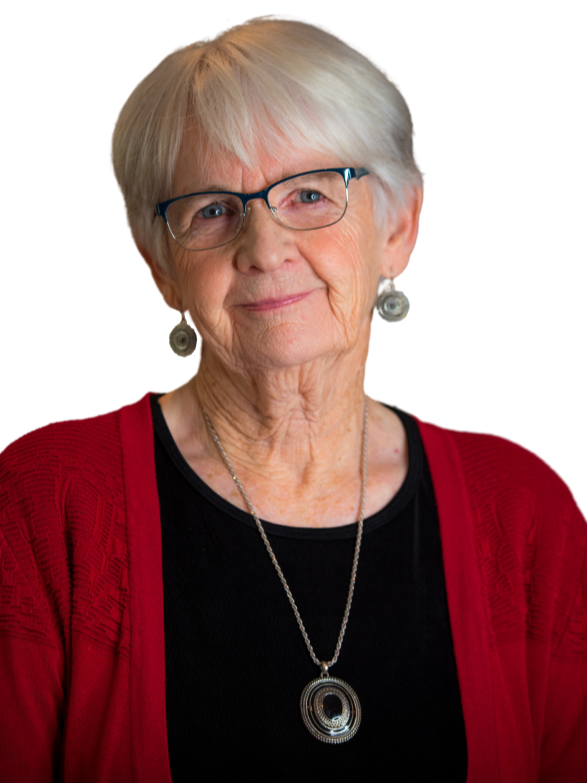








Mobile: 416.580.6175

6948
Financial
DR
Mississauga,
ON
L5N8J4
| Neighbourhood: | Palgrave |
| Lot Frontage: | 2.3 Feet |
| Lot Size: | 2.3 FT |
| No. of Parking Spaces: | 11 |
| Floor Space (approx): | 2000 - 2500 Square Feet |
| Bedrooms: | 4 |
| Bathrooms (Total): | 3 |
| Bathrooms (Partial): | 1 |
| Ownership Type: | Freehold |
| Parking Type: | Attached garage , Garage |
| Pool Type: | Inground pool |
| Property Type: | Single Family |
| Sewer: | Septic System |
| Appliances: | Central Vacuum , Dryer , Washer |
| Basement Development: | Finished |
| Basement Type: | N/A |
| Building Type: | House |
| Construction Style - Attachment: | Detached |
| Cooling Type: | Central air conditioning |
| Exterior Finish: | Brick |
| Flooring Type : | Hardwood , Laminate |
| Foundation Type: | Concrete |
| Heating Fuel: | Natural gas |
| Heating Type: | Forced air |