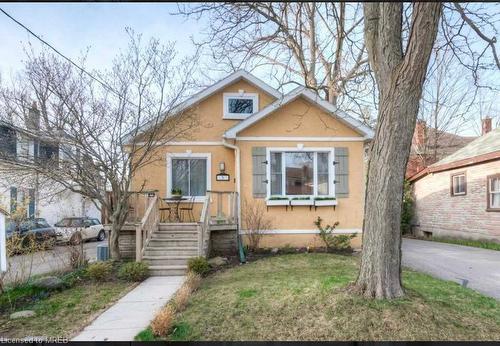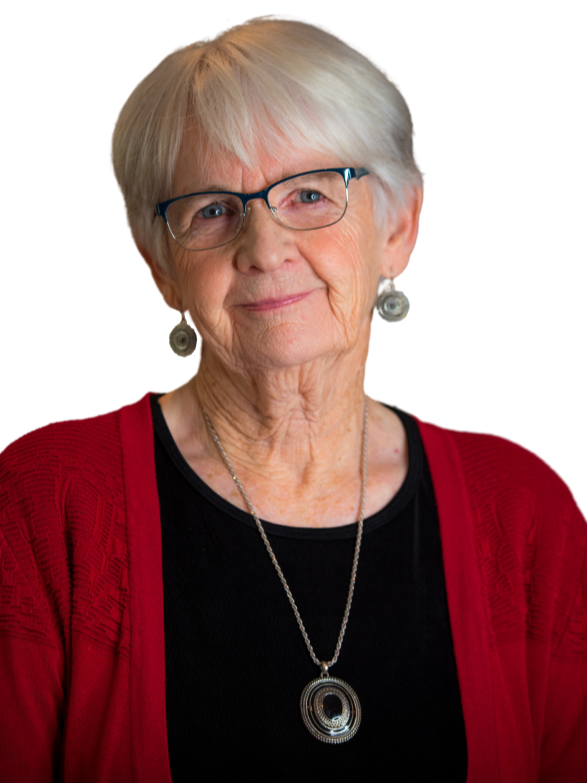








Mobile: 416.580.6175

6948
Financial
DR
Mississauga,
ON
L5N8J4
| Building Style: | Bungalow |
| Lot Frontage: | 43.00 Feet |
| Lot Depth: | 52.14 Feet |
| No. of Parking Spaces: | 2 |
| Floor Space (approx): | 700 Square Feet |
| Built in: | 1946 |
| Bedrooms: | 3 |
| Bathrooms (Total): | 2+0 |
| Zoning: | R4 |
| Architectural Style: | Bungalow |
| Basement: | Separate Entrance , Walk-Out Access , Full , Finished |
| Construction Materials: | Stucco |
| Cooling: | Central Air |
| Heating: | Forced Air , Natural Gas |
| Interior Features: | High Speed Internet , Accessory Apartment , In-law Capability |
| Acres Range: | < 0.5 |
| Driveway Parking: | Private Drive Single Wide |
| Water Treatment: | Water Softener |
| Laundry Features: | In Basement , Laundry Closet , Upper Level |
| Lot Features: | Urban , City Lot , Highway Access , Hobby Farm , Hospital , Major Highway , Park , Public Parking , Quiet Area , Schools , Shopping Nearby |
| Other Structures: | Shed(s) |
| Parking Features: | Asphalt |
| Roof: | Asphalt Shing |
| Sewer: | Sewer (Municipal) |
| Utilities: | Cable Connected , Cell Service , Electricity Connected , Fibre Optics , Natural Gas Connected , Recycling Pickup , Street Lights , Phone Connected |
| Water Source: | Municipal |